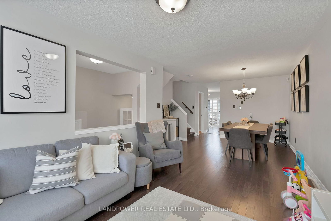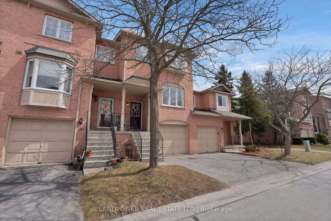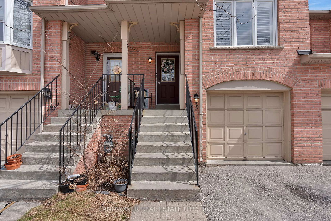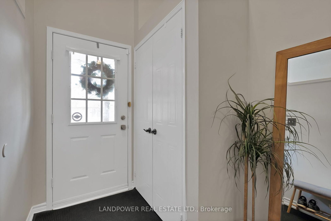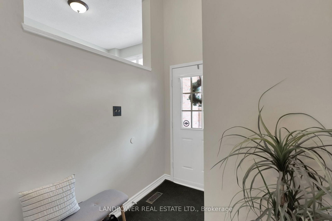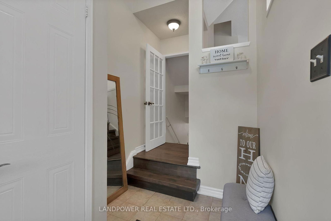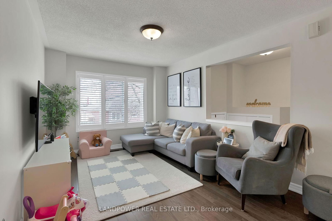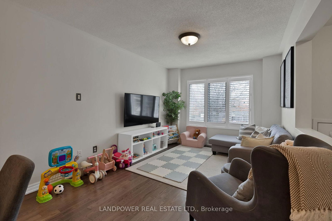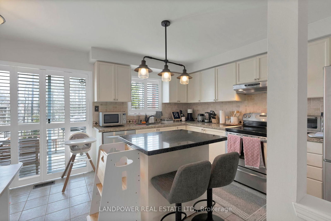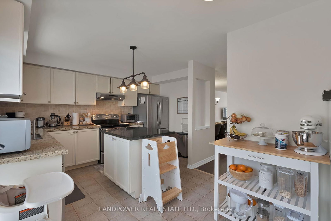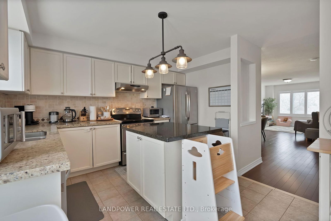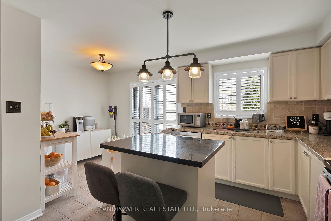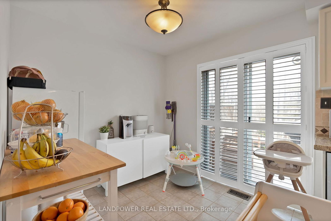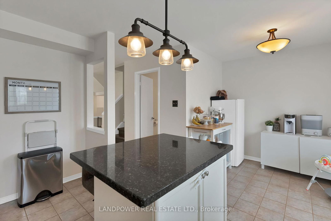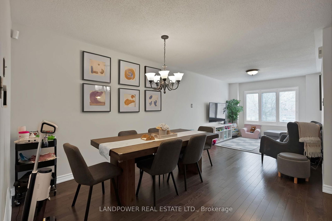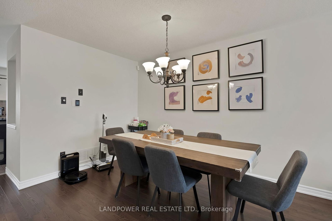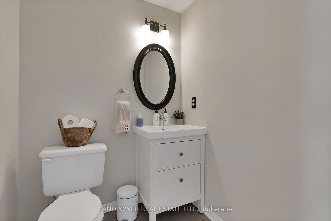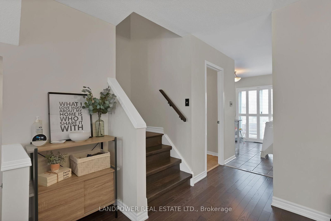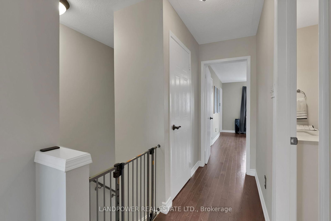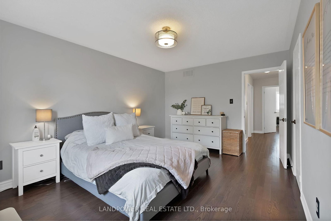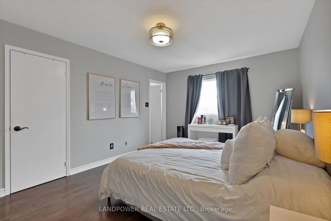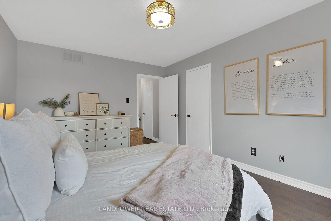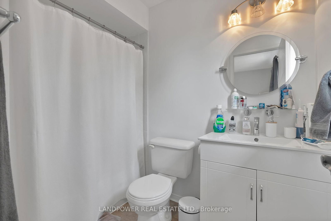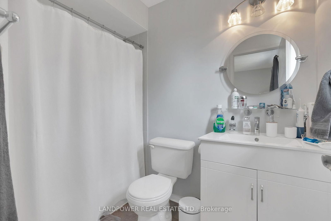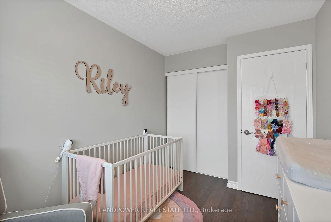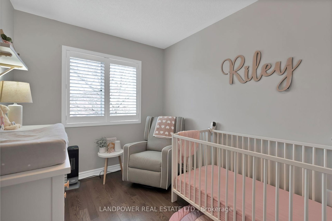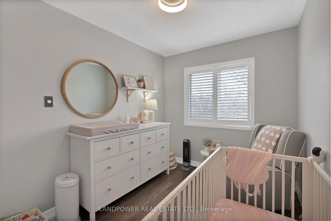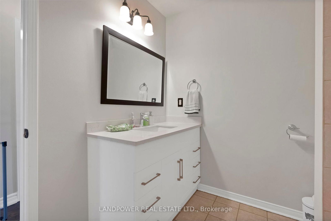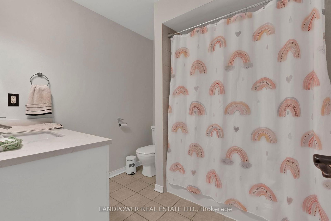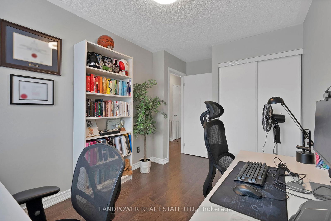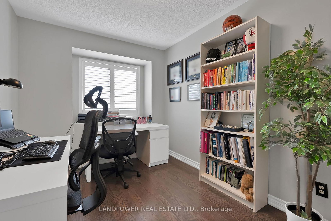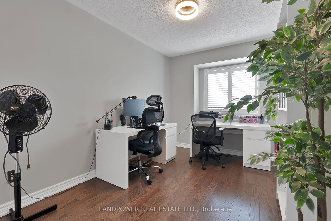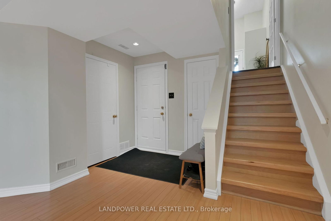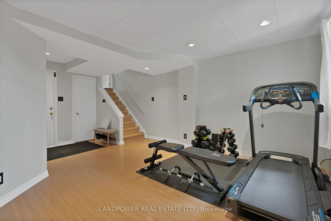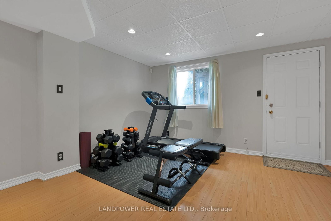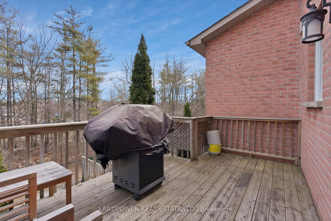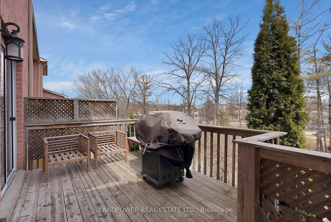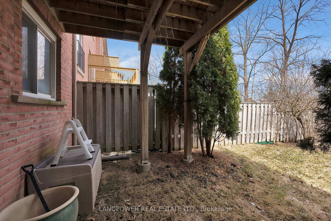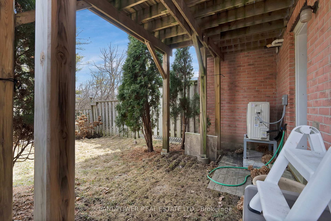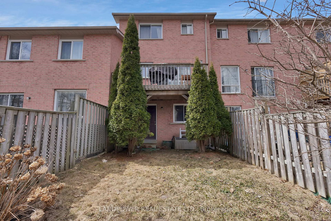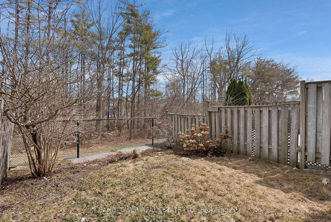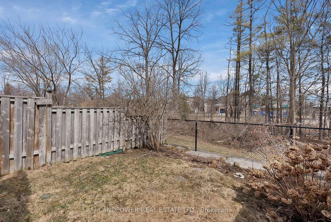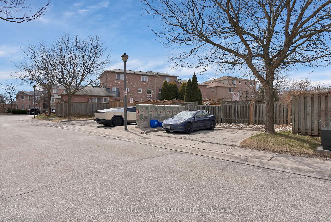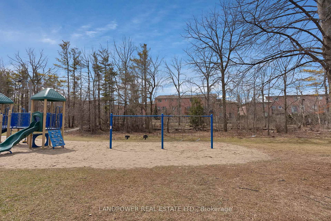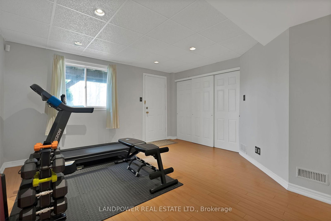119 Rougehaven Way
Listing History
Details
Ownership Type:
Condominium
Property Type:
Townhouse
Maintenance Fees:
$270/mth
Taxes:
$3,273 (2024)
Cost Per Sqft:
$533/sqft
Outdoor Space:
None
Locker:
None
Exposure:
West
Possession Date:
To Be Determined
Laundry:
Lower
Amenities
About this Listing
Welcome to 119 Rougehaven Way - a beautifully maintained townhome with a smart, functional layout in the heart of Markham. This bright and stylish home features hardwood floors on the main and upper levels, California shutters, upgraded lighting, and a spacious eat-in kitchen with granite countertops, stainless steel appliances, and scenic views of a mature, tree-lined parkette. The primary suite offers a large walk-in closet, abundant natural light, and a renovated 3-piece ensuite, while the lower level provides access to a private, fully fenced backyard, a powder room, garage entry, and a private driveway. Recent upgrades include an energy-efficient heat pump and an owned hot water tank, ensuring year-round comfort. Ideally located near trails, parks, Historic Markham Main Street, and top-ranked Markville Secondary School, with easy access to GO Transit, Hwy 7, and 407this home offers the perfect blend of convenience, efficiency, and charm. Don't miss this rare opportunity! Offer Presentation April 22nd, 6:00PM
ExtrasAll ELFs, All Window Coverings, S/S Appl: Fridge, Stove, Hood Fan, Washer & Dryer, Roof (2018), Furnace (2023), AC (2023), Heat Pump (2023), Broil King 874214 Baron 320 Pro, Black S/S Liquid Propane (LP)
landpower real estate ltd.MLS® #N12079310
Fees & Utilities
Maintenance Fees
Utility Type
Air Conditioning
Heat Source
Heating
Room Dimensions
Living
hardwood floor, Combined with Dining
Dining
hardwood floor, Combined with Living
Kitchen
Ceramic Floor, Granite Counter, Eat-In Kitchen
Bedroomeakfast
Ceramic Floor, Walkout To Deck, Open Concept
Primary
hardwood floor, 3 Piece Ensuite, Walk-in Closet
2nd Bedroom
hardwood floor, Closet, Large Window
3rd Bedroom
hardwood floor, Closet, Large Window
Rec
Laminate, Pot Lights, Walkout To Yard
Similar Listings
Explore Markham Village
Commute Calculator
Mortgage Calculator
Demographics
Based on the dissemination area as defined by Statistics Canada. A dissemination area contains, on average, approximately 200 – 400 households.
Building Trends At Rougehaven Way Townhomes
Days on Strata
List vs Selling Price
Offer Competition
Turnover of Units
Property Value
Price Ranking
Sold Units
Rented Units
Best Value Rank
Appreciation Rank
Rental Yield
High Demand
Market Insights
Transaction Insights at Rougehaven Way Townhomes
| 2 Bed | 2 Bed + Den | 3 Bed | 3 Bed + Den | |
|---|---|---|---|---|
| Price Range | No Data | $871,000 | $750,000 - $885,000 | No Data |
| Avg. Cost Per Sqft | No Data | $773 | $664 | No Data |
| Price Range | No Data | No Data | No Data | No Data |
| Avg. Wait for Unit Availability | No Data | No Data | 60 Days | 206 Days |
| Avg. Wait for Unit Availability | No Data | No Data | 168 Days | 390 Days |
| Ratio of Units in Building | 3% | 1% | 77% | 20% |
Market Inventory
Total number of units listed and sold in Markham Village
