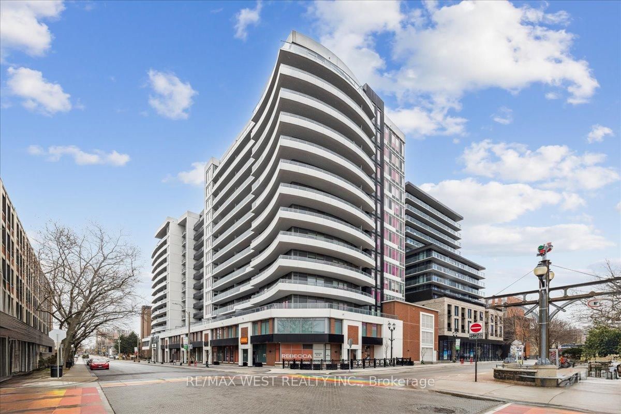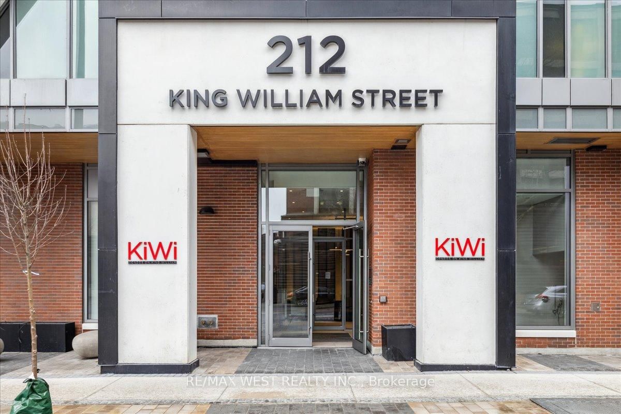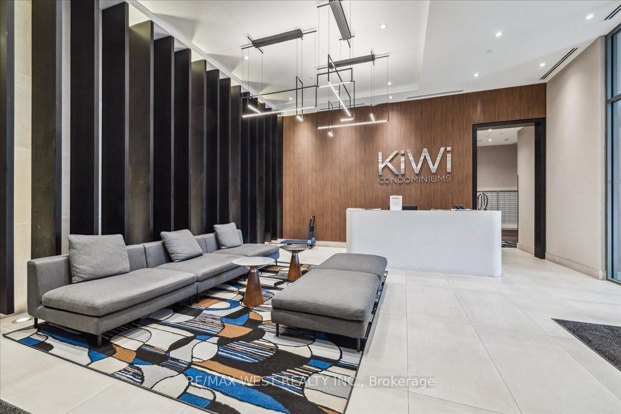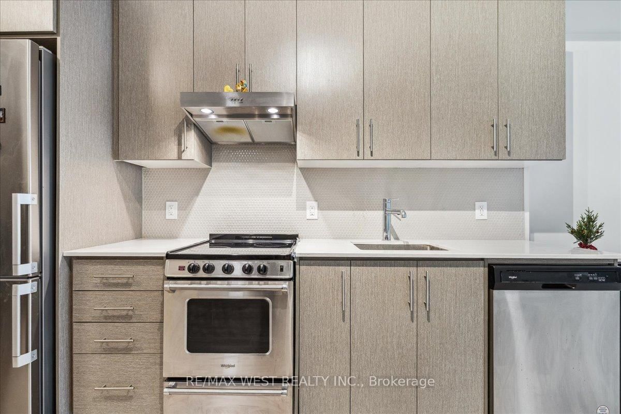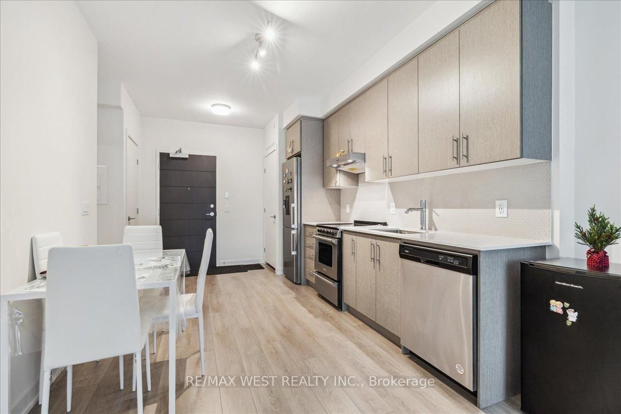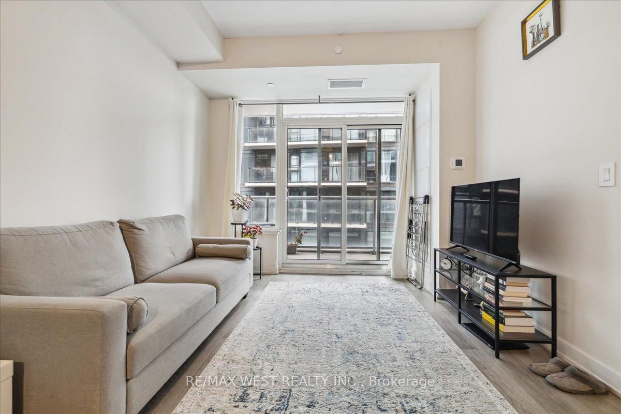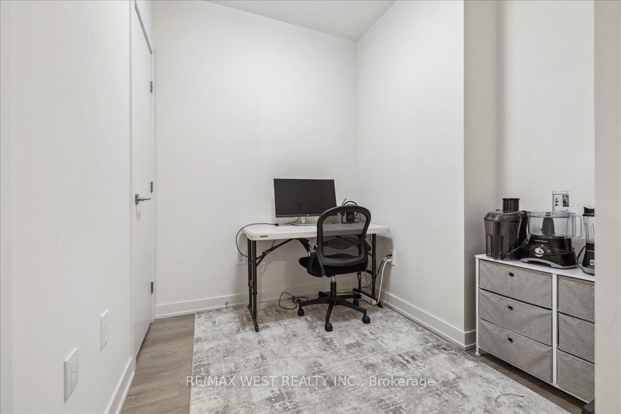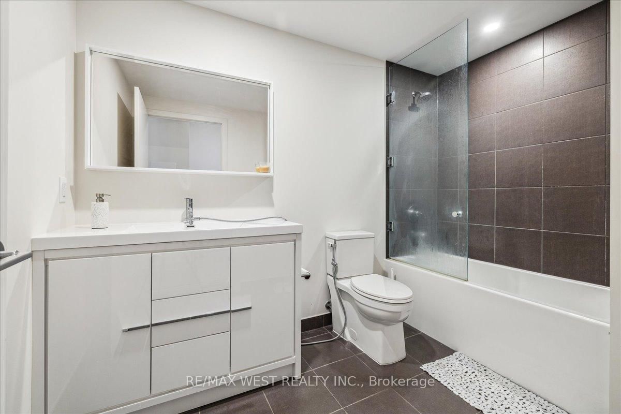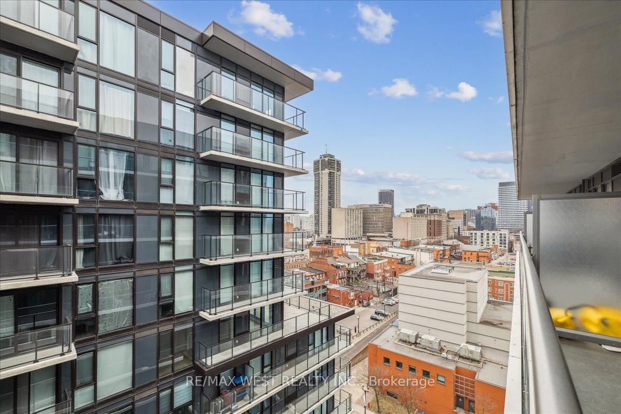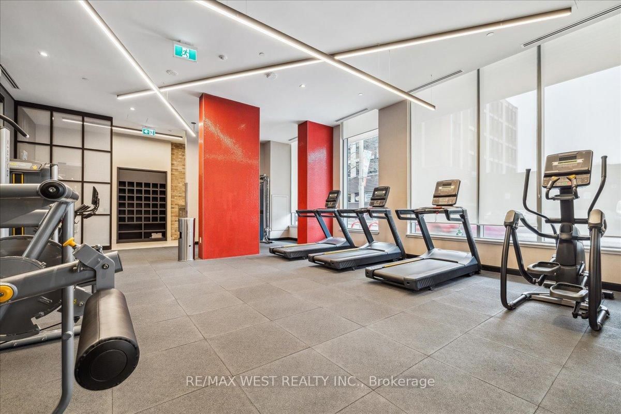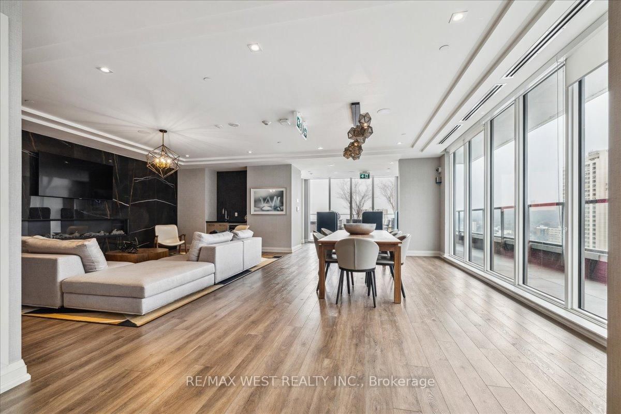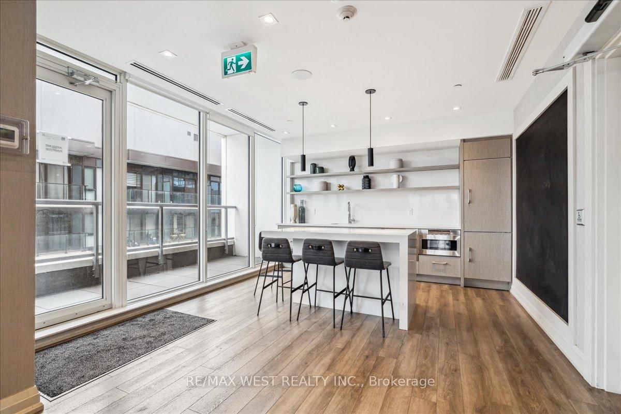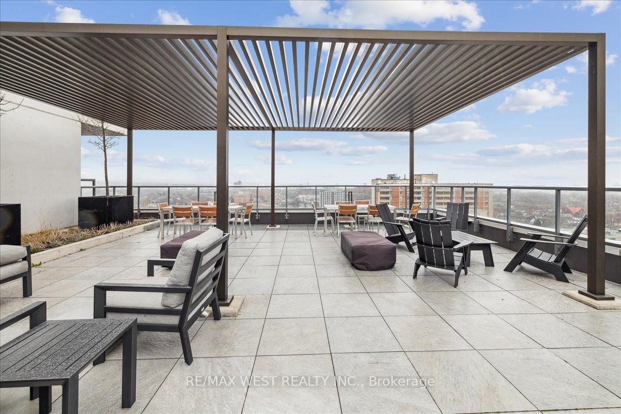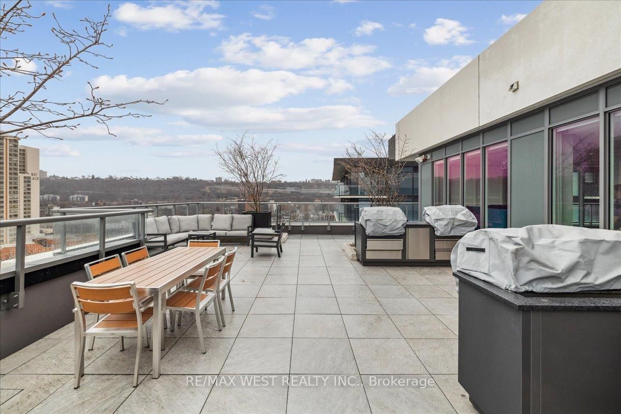Listing History
Details
Property Type:
Condo
Maintenance Fees:
$478/mth
Taxes:
$3,845 (2025)
Cost Per Sqft:
$602/sqft
Outdoor Space:
Balcony
Locker:
Owned
Exposure:
East
Possession Date:
60-89 days
Amenities
About this Listing
Experience modern urban living in this nearly new 1-bedroom + den condo with a locker, built by Rosehaven Homes and located in the vibrant heart of downtown Hamilton. Offering 665 sq ft of interior space plus a generous 100 sq ft south-facing balcony, this unit features a bright, open-concept layout with 9-foot ceilings. The contemporary kitchen is equipped with stainless steel appliances, quartz countertops, and a stylish backsplash. The spacious bedroom and separate den make it perfect for professionals working from home or couples seeking a smart layout. Enjoy the convenience of in-suite laundry and access to premium building amenities, including a state-of-the-art gym, yoga room, 24-hour concierge, pet spa, rooftop terrace with BBQs, and an elegant party room. Just steps away from the GO Centre, West Harbour GO Station, major hospitals, acclaimed restaurants, McMaster University, and several nearby public parking options. Current tenant pays $2,500/month. Tenant is willing to stay or vacate the property with two months' notice.
ExtrasS/S stove, S/S fridge, S/S dishwasher, washer, dryer and window coverings.
re/max west realty inc.MLS® #X12081173
Fees & Utilities
Maintenance Fees
Utility Type
Air Conditioning
Heat Source
Heating
Room Dimensions
Bedroom
Den
Living
Kitchen
Bathroom
Laundry
Similar Listings
Explore Beasley
Commute Calculator
Mortgage Calculator
Building Trends At KiWi Condos
Days on Strata
List vs Selling Price
Offer Competition
Turnover of Units
Property Value
Price Ranking
Sold Units
Rented Units
Best Value Rank
Appreciation Rank
Rental Yield
High Demand
Market Insights
Transaction Insights at KiWi Condos
| 1 Bed | 1 Bed + Den | 2 Bed | 2 Bed + Den | 3 Bed | |
|---|---|---|---|---|---|
| Price Range | $350,000 - $396,000 | $380,000 - $465,000 | $465,000 | $575,000 | No Data |
| Avg. Cost Per Sqft | $683 | $673 | $615 | $598 | No Data |
| Price Range | $1,700 - $2,250 | $1,850 - $2,500 | $2,250 - $2,800 | $2,800 | No Data |
| Avg. Wait for Unit Availability | 91 Days | 51 Days | 119 Days | 894 Days | No Data |
| Avg. Wait for Unit Availability | 11 Days | 14 Days | 18 Days | 307 Days | No Data |
| Ratio of Units in Building | 34% | 30% | 30% | 3% | 1% |
Market Inventory
Total number of units listed and sold in Beasley
