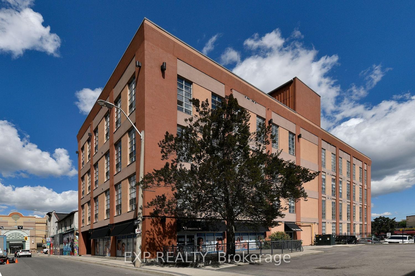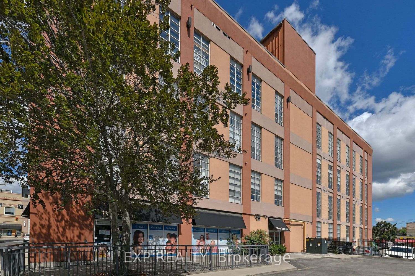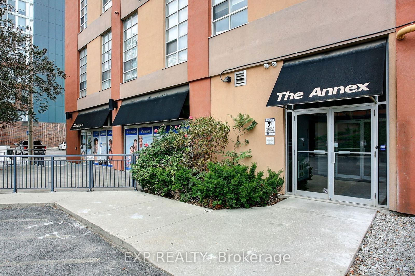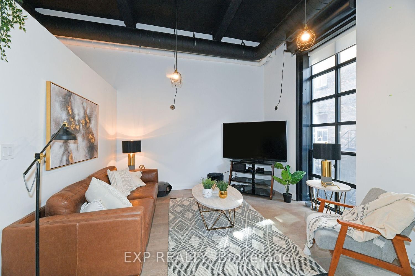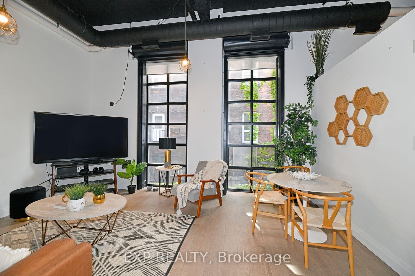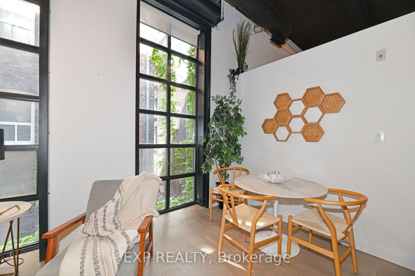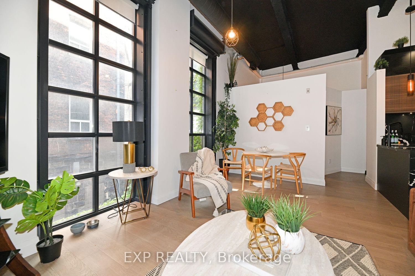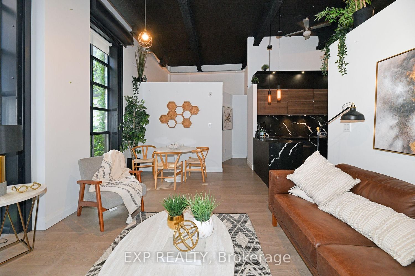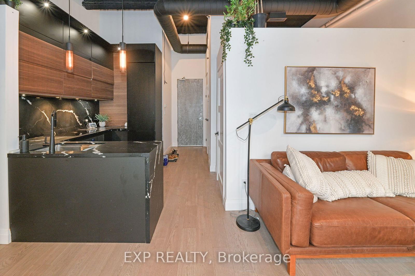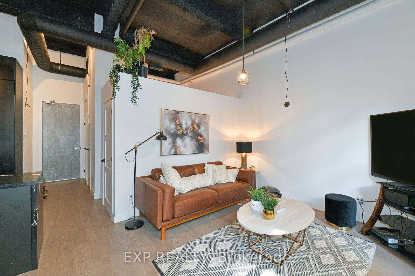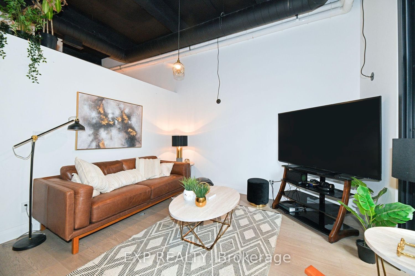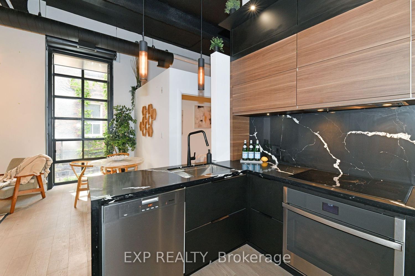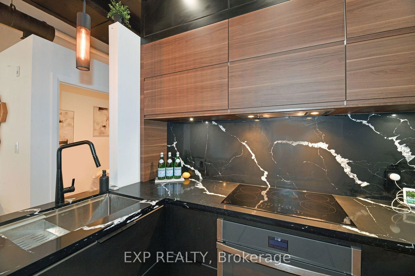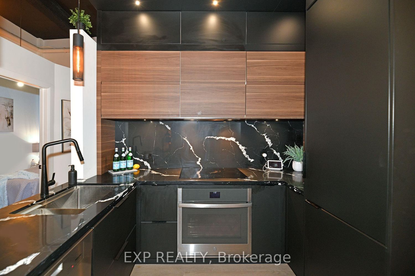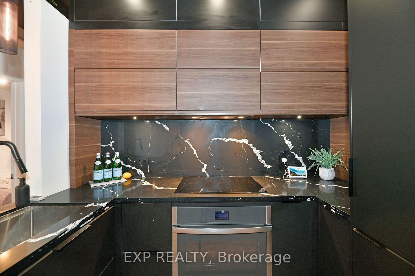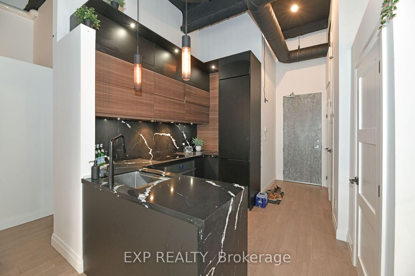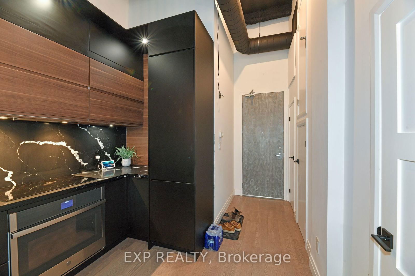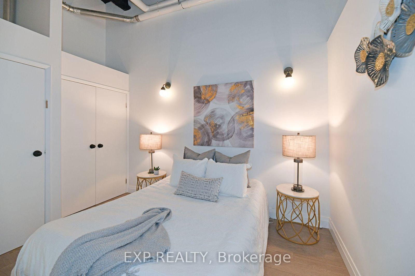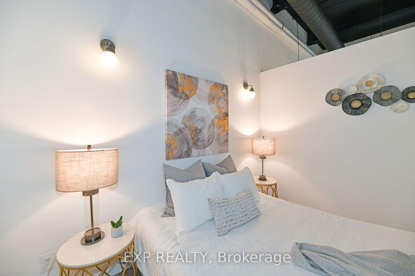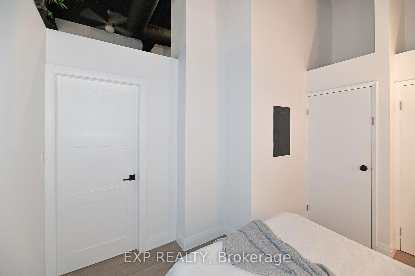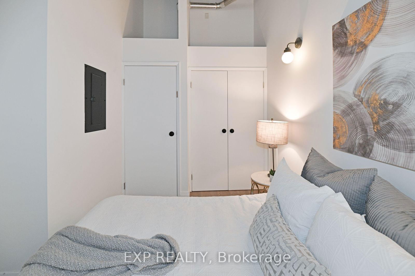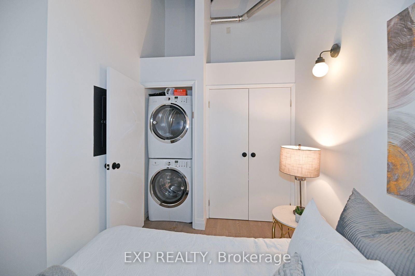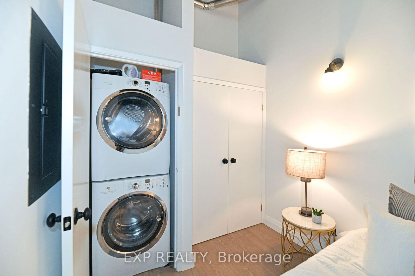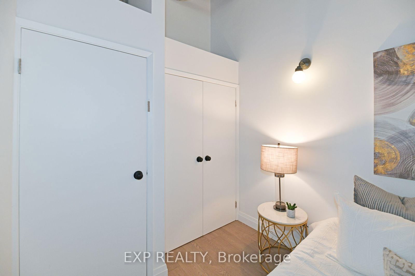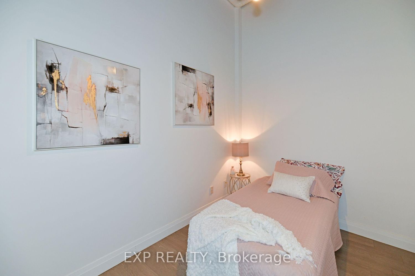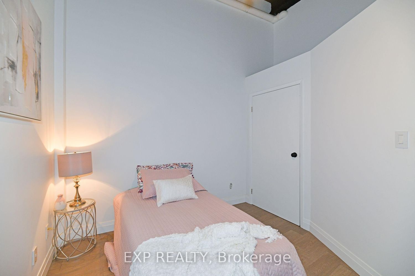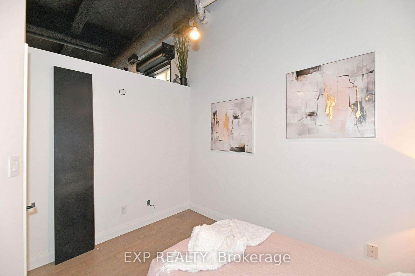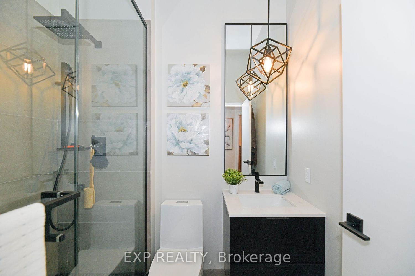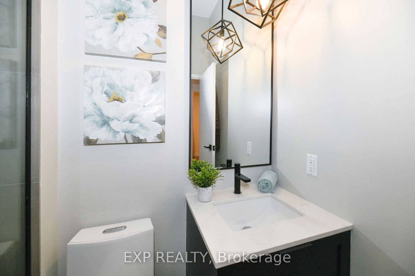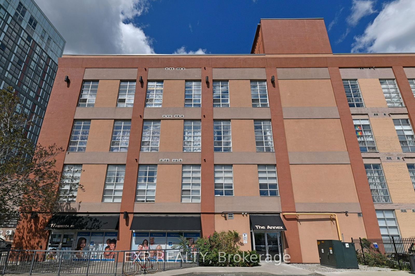Listing History
Details
Ownership Type:
Condominium
Property Type:
Hard Loft
Maintenance Fees:
$602/mth
Taxes:
$2,540 (2024)
Cost Per Sqft:
$519 - $593/sqft
Outdoor Space:
None
Locker:
Exclusive
Exposure:
West
Possession Date:
Flexible
Amenities
About this Listing
Stunning, modern, industrial style loft w/ 2 bedrooms in the heart of downtown Hamilton. Steps from trendy James St bars, popular King St restaurants & shopping, 2 go stations & more. Open concept unit w/ 14 ft industrial style exposed ceilings, painted black for a chic modern feel. Incredible kitchen w/ black quartz backsplash & waterfall countertops. Large undermount stainless steel sink overlooks open concept dining & family room w/ floor to ceiling black windows. The hidden fridge & large pantry make this kitchen both practical & elegantly designed. Both bedrooms are spacious w/ lots of closet space. Beautifully updated bathroom w/ matte black hardware & trendy yet timeless grey & black tiles. This entire building was renovated in 2005, while this unit was masterfully redesigned using top of the line products in recent years. Minutes from Hwy 8 for easy commutes & lots of parking lots nearby w/ monthly passes available.
ExtrasFridge, Stove, Dishwasher, Washer, Dryer, All Electrical Light Fixtures, Bathroom Mirror
exp realtyMLS® #X12072437
Fees & Utilities
Maintenance Fees
Utility Type
Air Conditioning
Heat Source
Heating
Room Dimensions
Kitchen
Quartz Counter, Pantry, Undermount Sink
Dining
Windows Floor to Ceiling, Open Concept
Family
Windows Floor to Ceiling, Open Concept
Bedroom
Double Closet
2nd Bedroom
Closet
Similar Listings
Explore Beasley
Commute Calculator
Mortgage Calculator
Building Trends At The Annex Lofts
Days on Strata
List vs Selling Price
Offer Competition
Turnover of Units
Property Value
Price Ranking
Sold Units
Rented Units
Best Value Rank
Appreciation Rank
Rental Yield
High Demand
Market Insights
Transaction Insights at The Annex Lofts
| 1 Bed | 1 Bed + Den | 2 Bed | 2 Bed + Den | |
|---|---|---|---|---|
| Price Range | $360,000 | No Data | No Data | No Data |
| Avg. Cost Per Sqft | $583 | No Data | No Data | No Data |
| Price Range | No Data | No Data | $2,100 | No Data |
| Avg. Wait for Unit Availability | 296 Days | No Data | 320 Days | No Data |
| Avg. Wait for Unit Availability | 372 Days | No Data | 440 Days | No Data |
| Ratio of Units in Building | 58% | 4% | 36% | 4% |
Market Inventory
Total number of units listed and sold in Beasley
