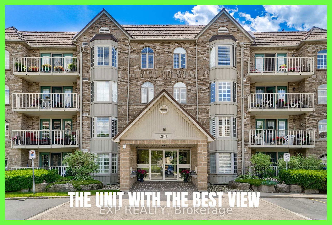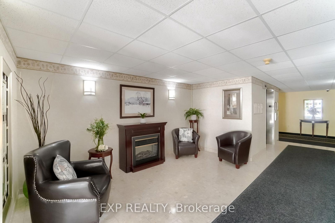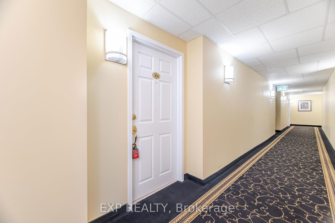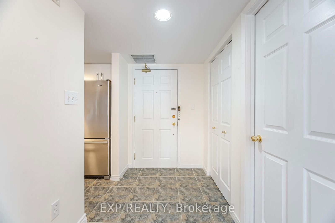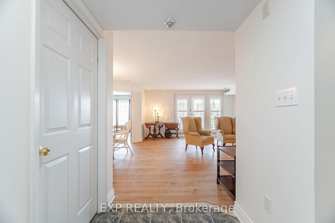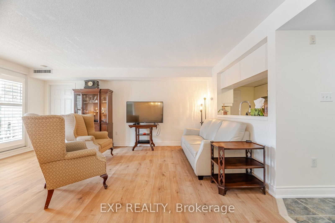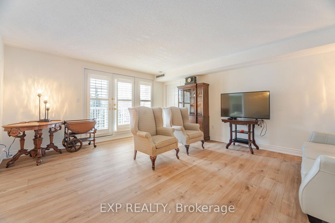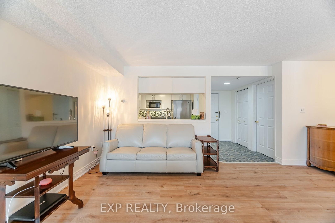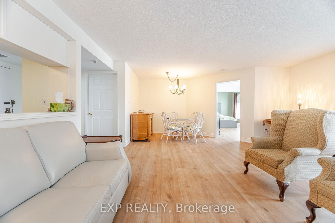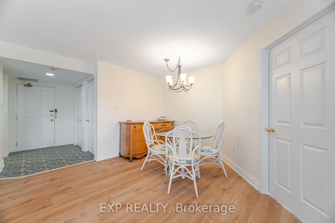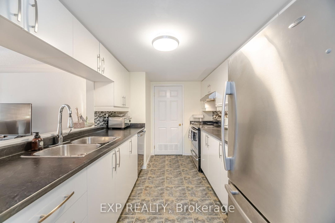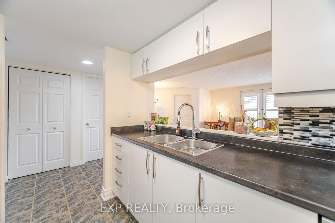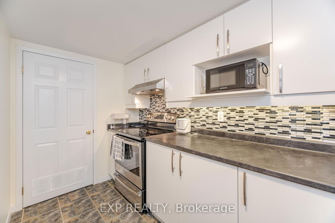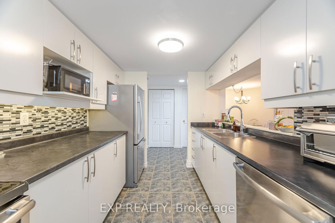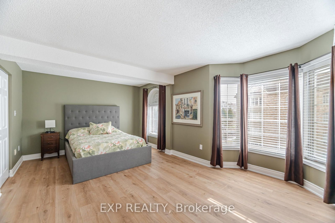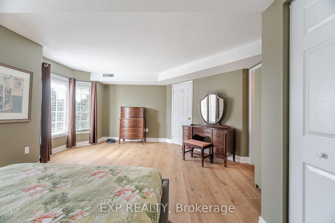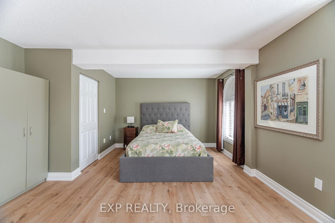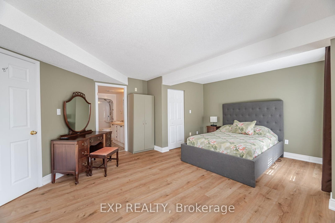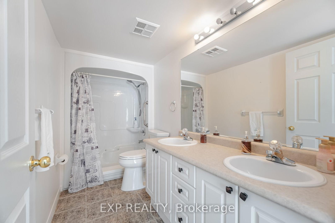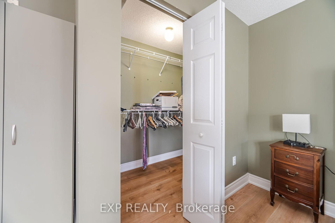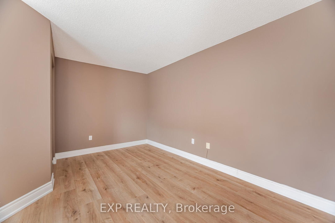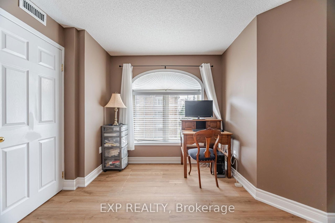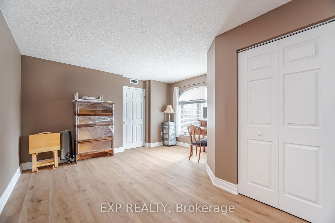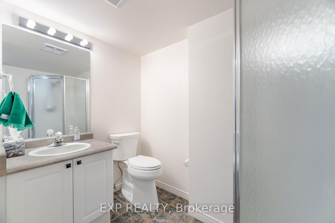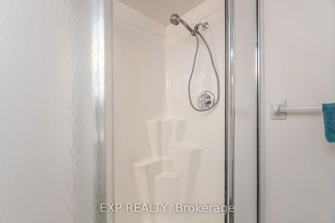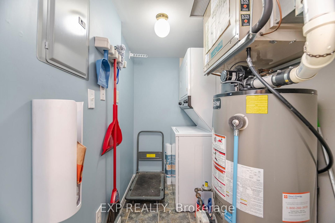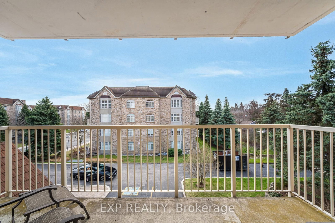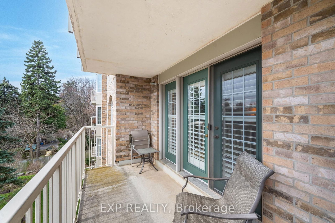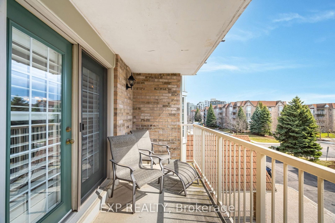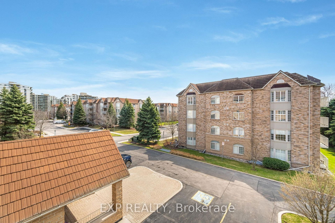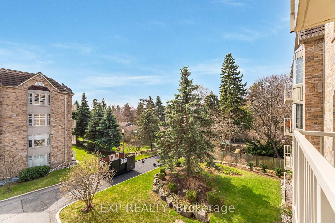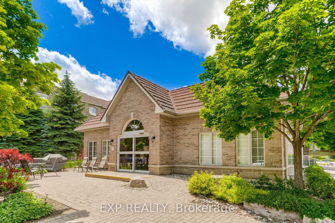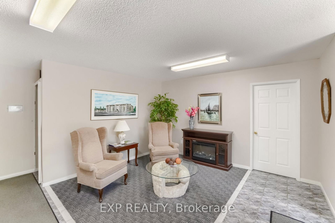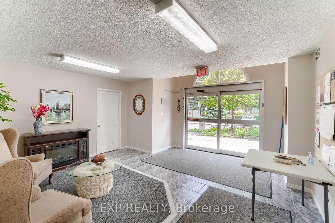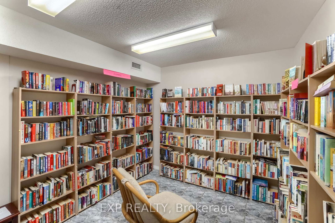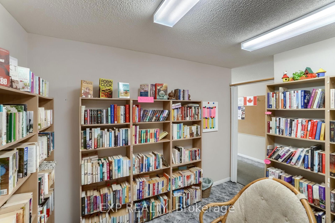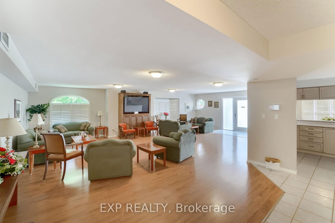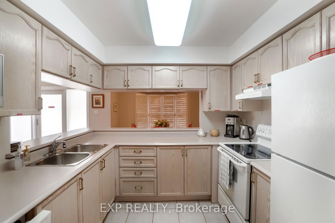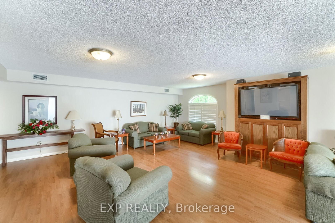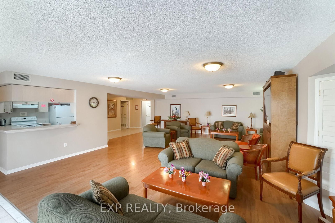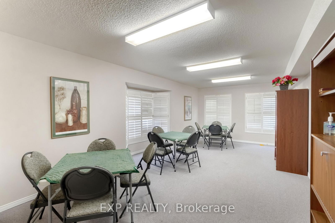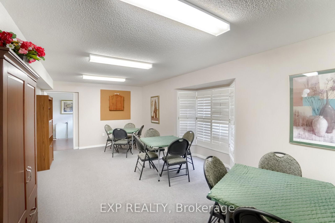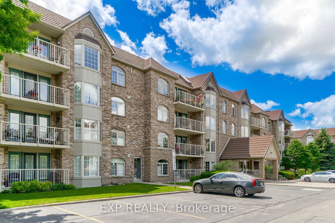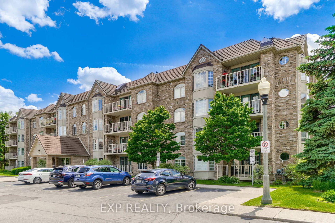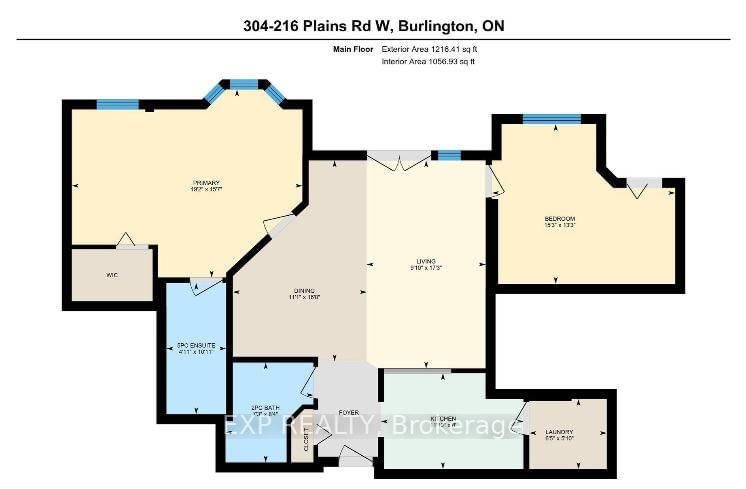A304 - 216 Plains Rd W
Listing History
Details
Property Type:
Condo
Maintenance Fees:
$640/mth
Taxes:
$3,011 (2024)
Cost Per Sqft:
$594/sqft
Outdoor Space:
Balcony
Locker:
Owned
Exposure:
South
Possession Date:
May 1, 2025
Laundry:
Main
Amenities
About this Listing
Welcome to Oakland Greens one of Aldershot's most desirable condo communities! This beautifully updated, move-in ready unit offers an expansive living and dining area filled with natural light and walk-out access to a private balcony. The spacious primary bedroom features a cozy sitting area, a generous walk-in closet, and a luxurious 5-piece ensuite. A full main bath adds extra convenience, along with in-suite laundry located in a dedicated utility room off the kitchen. Additional features include 1 underground parking space and 1 storage locker. Enjoy fantastic building amenities such as a party room, games room, and ample visitor parking. Ideally located close to the Aldershot GO Station, major highways, LaSalle Park, the Royal Botanical Gardens, shopping, restaurants, and public transit. Don't miss your opportunity to live in this well-maintained, sought-after complex in a prime Burlington location!
ExtrasFridge, Stove, Washer, Dryer, Dishwasher
exp realtyMLS® #W12089434
Fees & Utilities
Maintenance Fees
Utility Type
Air Conditioning
Heat Source
Heating
Room Dimensions
Kitchen
Dining
Living
Primary
2nd Bedroom
Similar Listings
Explore Aldershot South
Commute Calculator
Mortgage Calculator
Building Trends At Oakland Greens Condos
Days on Strata
List vs Selling Price
Offer Competition
Turnover of Units
Property Value
Price Ranking
Sold Units
Rented Units
Best Value Rank
Appreciation Rank
Rental Yield
High Demand
Market Insights
Transaction Insights at Oakland Greens Condos
| 1 Bed | 1 Bed + Den | 2 Bed | |
|---|---|---|---|
| Price Range | $550,000 - $580,000 | No Data | $670,000 - $799,000 |
| Avg. Cost Per Sqft | $554 | No Data | $559 |
| Price Range | No Data | No Data | No Data |
| Avg. Wait for Unit Availability | 137 Days | No Data | 60 Days |
| Avg. Wait for Unit Availability | No Data | No Data | 104 Days |
| Ratio of Units in Building | 30% | 3% | 69% |
Market Inventory
Total number of units listed and sold in Aldershot South
